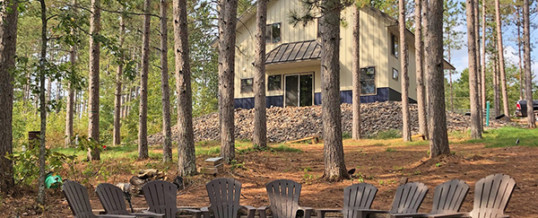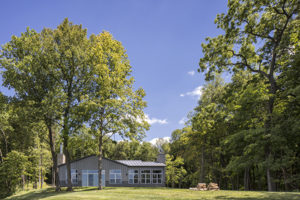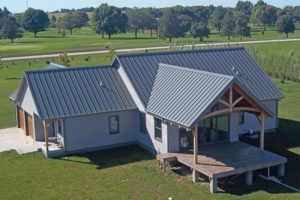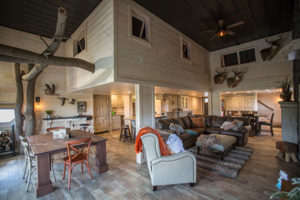
Modern Post Frame Homes vs Stick Built – New Interest in Pole Barn Homes
Post frame homes are now a growing segment in the traditional home building industry. Just like stick-built homes, we are seeing custom post frame homes also called pole barn homes almost anywhere. Why do you think homebuyers are opting for them?
Today’s modern pole barn homes offer significant advantages. Benefits include (1) design flexibility, (2) energy efficiency, (3) superior weatherization and insulation, (4) durable materials with less maintenance, (5) lower cost of foundation building, (6) safety features, and (7) finish-it-yourself capability.
Stick versus Post Frame Home Construction
What is stick-frame construction? Common to the homebuilding industry, this traditional construction method bears a significant difference. The walls support the roof in a stick-built home. Normally, you’ll find that the framing studs and trusses located every 16 or 24 inches on center, depending on the foundation or basement.
What is post-frame construction? In the pole barn type building method, poles driven into the ground or secured within the foundation support the roof.
 Advantages of Post Frame or Pole Barn Homes
Advantages of Post Frame or Pole Barn Homes
- Design Flexibility
From a design standpoint, pole barn homes can be any size or shape. Buyers always appreciate the expansive interior open space. While a typical stud-frame house measures 30 x 40 feet wide, its post frame counterpart may be much wider.
Post-frame designs incorporate unique features. These may include varying the roof pitches, adding accessories, changing out the foundation, exterior finishes, and interior separate rooms. In addition, the truss system can include a finished basement with concealed ductwork as is common in stick-built homes. - Energy Efficiency
Post frame homes incorporate outstanding energy efficient attributes. We carefully select the building site and direction to best take advantage of natural weather patterns. Also note the increased air flow by design and the natural lighting available from tall windows.
And the post frame construction allows for fewer interruptions in the insulation on the walls. This reduces the flow of hot or chilly air and helps minimize heating and cooling expenses. Additionally, we use commercial-grade insulation systems featuring 6 to 8-inch batting, vented attics, and overhangs. - Weatherization/Insulation
The metal roofing and siding used for pole barn houses provide better weather resistance than shingles and other common materials. Add to this the 40 percent energy cost savings rendered by metal roofs. They reflect the sun and provide superior insulation capabilities. And they provide a modern and sleek style for the home. - Low Maintenance
Steel costs less to maintain compared to traditional siding and asphalt or cedar. The baked-on finish of a metal roof and wall panel ensures long-term durability. - Lower Initial Costs
In addition to the low-maintenance costs, there is a substantial reduction in the cost of building the shell of a simple pole barn home. It usually runs 10-25 percent lower than the foundation of a stud-framed home, partially because it is quicker. However, costs for systems such as electrical, plumbing, and heating and interior design and materials are likely to be similar for both building methods. - Our pole building homes incorporate every element possible to ensure safety of residents. Structurally engineered together, every component works well with the next. We do not go out shopping piecemeal. We find this important for durability and strength.
- Lastly, some clients want to save money by finishing their home’s interior themselves. They can do this with kits designed for post frame homes.
Colorado Post Frame Builders
Contact Allen Randa at Sapphire Construction, Inc. at (303) 619-7213 to discuss the possibilities for your pole barn home, barndominium, or farmhouse in Colorado. Our team custom designs each building using high-quality, engineer-tested materials from Lester Buildings.
DEC
2020


 Advantages of Post Frame or Pole Barn Homes
Advantages of Post Frame or Pole Barn Homes
About the Author:
Allen Randa is a second generation Master Carpenter and Owner of Sapphire Construction Inc. Allen personally manages each project from beginning to end. That includes the first meeting, the estimate, the contract and architectural designs.