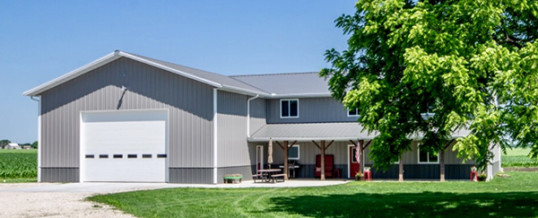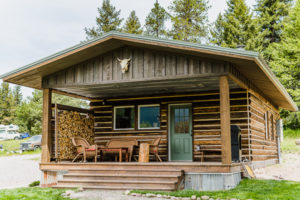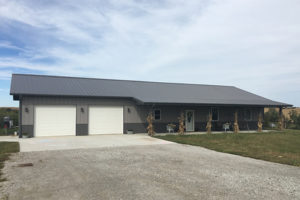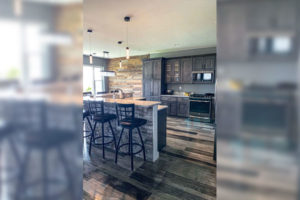
Colorado Post-Frame Homes – Fast, Efficient Homes from Lester Buildings
From cabins to estates, Lester Buildings brings post-frame homes to building sites in Colorado. Buyers choose floor plans while some custom design the homes of dreams. Professional designers at Sapphire Construction guide them through every step of the homebuilding journey.
The options are infinite for custom homes but many of you look for post-frame homes with tried-and-true floorplans. These are faster and efficient for most homebuyers. And they work great as guest houses and second homes. Sapphire Construction, Inc. of Castle Rock, Colorado designs and builds in Douglas and Elbert counties.

The Aspen
Floorplan Options
Through their partnership with Lester Buildings, the following floor plans are already perfected and ready for you to embellish: The Birch, The Aspen, The Redwood, and The Spruce. The layouts include one, two, or three bedrooms. Starting at 600 to 2780 square feet, each floorplan may be enlarged. Let’s take a closer look at some of these post-frame residences.
THE ASPEN
For the minimalistic lifestyle, The Aspen design measures 20 feet x 40 feet. It’s 600-square-foot living area is enhanced by a cozy front porch. The open floorplan includes a kitchen with adjacent laundry, dining space, and living room. The bathroom and master bedroom sit at the rear of the home.
THE BIRCH

The Birch
The Birch floorplan is a single-story, open layout with three bedrooms and two baths. Under the total span of 36 x 80 feet this plan offers 1800 feet of living space and a garage. The home features a Great Room and adjoining kitchen and dinette. The laundry room is near the garage.
THE SPRUCE
The Spruce floorplan starts at 1980 square feet plus a garage. The open-concept layout includes a large main living area. The big kitchen features ample counterspace, an island, and a dinette. Nearby a flex room may be used as an office or exercise room. The master suite, bedrooms and bath, and laundry room are in the back of the home.
THE REDWOOD
Finally, two-story Redwood option provides 2780 square feet with three bedrooms and three baths, and a large garage. Its large front porch opens into the foyer and a study/flex room. The large Great Room, kitchen and dinette features a vaulted ceiling.
Also on the main level is a master suite, a mudroom, powder room, and laundry. On the second level are to bedrooms, each with a private sink and walk in closet, and a Jack & Jill bath. A balcony overlooks the great room.

The Spruce
Colorado Builders – Post-Frame Homes
For information about Colorado post frame buildings metal buildings, contact Sapphire Construction, Inc. at (303) 619-7213. Our team custom designs each building using high-quality, engineer-tested materials from Lester Buildings.
A Central Colorado dealer for Lester Buildings, Sapphire Construction, acts as a general contractor to handle the home building project from start to finish. Buyers may also have your own contractor assemble the post-frame home kit.
Zoning and building code requirements vary between cities and counties. That’s why it’s important to make sure your neighborhood is zoned for post-frame homes.
JUL
2021

About the Author:
Allen Randa is a second generation Master Carpenter and Owner of Sapphire Construction Inc. Allen personally manages each project from beginning to end. That includes the first meeting, the estimate, the contract and architectural designs.