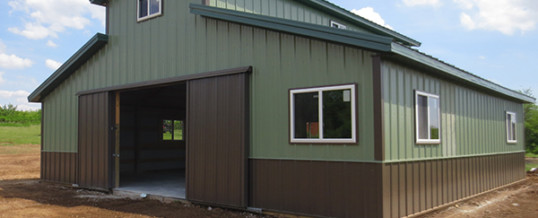
Roof Styles for Pole Barns: What to Know
When it’s time to design their custom pole barns, customers need to learn the benefits of the typical roof styles. The purpose of specific pole barn will guide customers towards the favorable architecture and best space required for their projects. Each custom rendition of these pole barns features a unique flavor. In addition to the roof style, the color, materials, and accessories set each one apart. Here’s a brief introduction to roof styles.
Gable Roof
Gable roofs are the most versatile and least expensive. Commonly built at a 4/12 pitch, the simple Gable roof pitch may be 6/12 or 8/12. Designers also extend the roof beyond the sides of the building to allow space for outside storage or seating.
Architects adjust the pitch to the need. When adding a mezzanine or a higher roof to allow for big equipment storage, the customer may want a steeper pitch.
Monitor Roof
If a customer needs a drive through the interior aisle, then the monitor roof (pictured at top) could fill the bill. The monitor roof features a high center aisle. In the equestrian world, often horse trailers enter through the taller center aisle. Stalls, tack rooms, washroom, and offices fill up the lower side sections. But the monitor roof also accommodates tall RVs and farm equipment.
 Monoslope Roof
Monoslope Roof
In Douglas County, we see the monoslope roof Occasionally in best use at livestock operations or for run in sheds. It is a three-sided structure with the roof slanting from the top, usually in the front down in the back so that the runoff goes behind the building. The front is usually open when used for animals. Alternatively, monoslope roofs on storage units come outfitted with overhead doors all along the front.
Although it’s built three-sided, monoslope may not necessarily be cheaper. The three sides require extra reinforcement.
Gambrel Roof
The traditional gambrel roof stands out. Early America frequently included extra poles and seams on this classic roof design. It provides additional height for a loft. Midway down the roof, two long seams run front to back. Cupolas accent many gambrel roof lines. Although this barn adds interior space, the added details usually add expense.
Hipped Roof
Lending itself to the Craftsman style, the hipped roof offers a lower roof line and overhangs on all four sides. this complex style requires more seams and more expense but it’s often chosen for commercial uses like offices that blend in with residential areas.
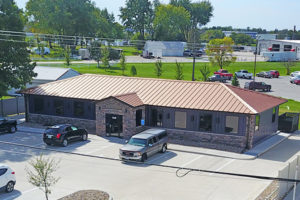
Hipped Roof
Popular Roof Styles
What are the most popular roof styles for pole buildings? You guessed them: gable roof, monitor roof, monoslope roof, gambrel roof, and hipped roof. Lester Buildings recently showed examples of these roof styles.
Building Contractors – Pole Barns
For information about pole barns and custom roof styles, contact Sapphire Construction, Inc. at (303) 619-7213. Our team custom designs each building using high-quality, engineer-tested materials from Lester Buildings.
APR
2024

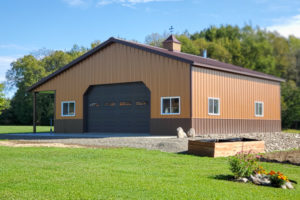
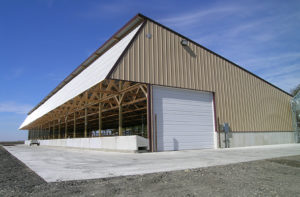 Monoslope Roof
Monoslope Roof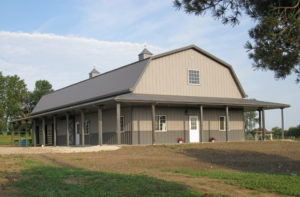
About the Author:
Allen Randa is a second generation Master Carpenter and Owner of Sapphire Construction Inc. Allen personally manages each project from beginning to end. That includes the first meeting, the estimate, the contract and architectural designs.