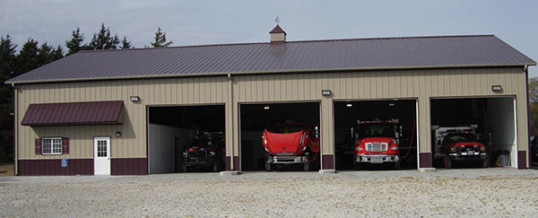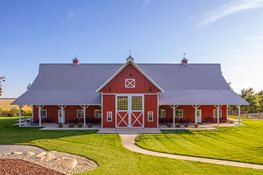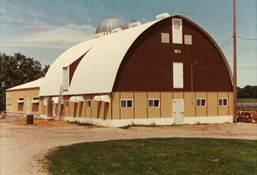
Makeover: American Barns to Post Frame Buildings
American barns have been an important part of the survival of colonists, pioneers, farmers, and ranchers over time. Smaller log barns and brick barns in the 1700-1800s gave way to bigger pole barns as the creativity of the industrial revolution to modern times. People needed barns to protect and store their equipment, animals, and harvest.
Now post frame construction allows us to put myriad activities under one big roof. The outer structures may be similar, but the interior design can accommodate anything from dairy cows to residential living. The natural evolution of the American barn can be a fascinating study. You might say it’s organic.
Original Barns Built by Settlers

Brick Barns of Mid 1800s
Skilled craftsmen coming over from Europe put their masonry skills to work. A variety of brick barns, styled to accommodate the needs of their owners, sprang up in other areas as more people arrived and moved inland. Brick allowed for taller buildings and more storage space. The placement of the brick could leave spaces for better airflow on the various levels. Along with big sliding doors, these openings allowed light inside.
Many of these buildings still stand. Some are smaller than others. Essentially, they functioned as a modern-day garage.
Westward Ho
Pioneers moved westward as the United States acquired territory. American barns served utilitarian purposes. They were built economically and fulfilled various uses. These industrious people needed to grow food. Most of the organic improvement in farm building resulted from people meeting along the way, bringing some skills from their homeland, and teaching others how to accomplish the tasks.
Barns were the farmers’ most important assets. As they began to specialize in specific crops, farmers tended to modify the community barn design to better accommodate the need. Dairy farms may have the Gambrel roof with the open areas for air circulation. Smaller shed-like structures could accommodate animals.
Barn Raising
Another aspect of barn construction: barn raising. Religious communities and tight-net groups of pioneers establish their own quote habitat for humanity.” They gathered on the weekend and helped a specific farmer quickly erect his barn.
Barn-raising festivities included everyone. The farmer would gather all the necessary materials. Skilled craftsmen became team leaders. Young men were available to fetch tools or whatever was needed. Women cooked and the younger children could watch the barn go up, often by the end of the day. Upon completion, celebrations marked the beginning of a new era for the farmer.
To seal the wooden barns, they painted using a mixture of iron oxide, milk, and lime – and maybe linseed oil. It also turned them barn red in color. Barn Red is one of the colors offered by Sapphire Construction.
Bigger and Better
Farmers used oxen or horses to plow the fields. And then came the inventions. Engines allowed farmers to cultivate much larger lands. Land grants helped them move west and procure larger properties. But modern equipment could be kept in better shape inside. So, barn design usually featured big doors on either end or a taller middle section where the equipment would be parked.
Lester Buildings Joins Barn Building Brigade
In a recent blog post, Lester Buildings told how they entered the barn and post frame industry.
“The traditional American pole barn is a product of the 1930s Great Depression. Farmers had little to no cash or credit but needed structures to protect their equipment and perhaps a few cows or horses. So, they turned to old, round utility poles, which were inexpensive and readily available, to construct new buildings that were, essentially, small rectangles made by attaching trusses to the poles.”
Continuing, Lester Buildings discusses post frame construction and its many uses today. Agricultural buildings, storage, farm & ranch, and, lately, spacious barn homes. Read more here.
Post Frame Construction – Douglas County Contractors
For information about Colorado post frame buildings, contact Sapphire Construction, Inc. at (303) 619-7213. Our team custom designs each building using high-quality, engineer-tested materials from Lester Buildings.
JUL
2022


About the Author:
Allen Randa is a second generation Master Carpenter and Owner of Sapphire Construction Inc. Allen personally manages each project from beginning to end. That includes the first meeting, the estimate, the contract and architectural designs.