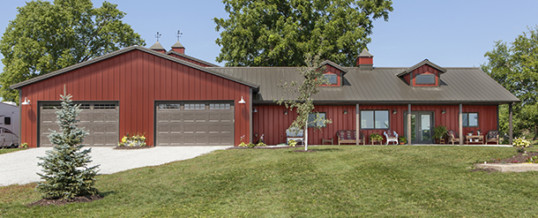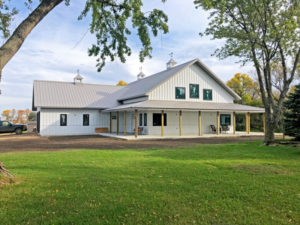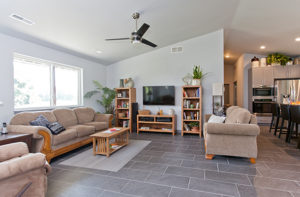
Build a Post Frame Farmhouse with Cupolas on Top
One way to pull off developing rural property is to start with a post frame farmhouse or two on one corner. Here south of Denver, retiring landowners often develop vacant farmland. Take the farmer in Elbert County. Elbert County sits in an excellent location between amenities in Denver or Colorado Springs.
The landowner thinks about a community horse barn surrounded by a subdivision with 2-5-acre properties. The project would only take 20 percent of his farmland and hay production can continue. Lester Buildings and Sapphire Construction, Inc. in Castle Rock offer a wonderful way to design and build the farmhouse.
21st Century Farmhouses Popular Now
As architectural styles change, the new millennium brought us adaptations of 19th century farmhouses. HGTV punctuated the trends, with makeovers using modern materials and electronics to upgrade old homes. We saw clean lines, warm accents, open shelves, and steel countertops. Projects brought back wood floors and added metal roofs. New wiring and energy efficient systems
Today in the cities, new farmhouses are replacing old homes during the regeneration projects. These are built on city streets. But there is nothing quite like seeing a big, beautiful post frame farmhouse setback near the trees on some acreage.
An Elegant Post Frame Farmhouse

#617540
Here is an elegant farmhouse listed in the portfolio at Lester Buildings. Sleek bone white siding covered with a Pewter Gray metal roof, this home speaks to the modern desire for low-maintenance and durability. The dark-rimmed windows anchor the building while the wraparound porch and its simple wooden beams to the tall trees nearby. No designer could pass up a suggestion to put three cupolas and weathervanes on top!
The house is totally insulated and lined. It measures 36’ x 60’ x 13’. We love the attached garage, quite an upgrade since the 19th century. It is most welcome here in Colorado. This beautiful farmhouse, project #617540, can be found in South Dakota.
A More Rustic Color Scheme Farmhouse with Cupolas
Here is project #219595 (pictured above) from the “See” section at LesterBuildings.com. This residence features three cupolas and a more rustic color scheme, Barn Red and Antique Brown. The entire complex features three post frame buildings with varying measurements. You will see the roof pitches of 4/12 and 5.5/12, commentating vaulted ceilings, porch, and dormers. 40’ x 20’ x 16’, 40’ x 40’ x 40’, and 30’ x 50’ x 8’.
Pole Buildings in 2023

#219592
In 2023, post frame construction lends itself to rural areas. At Sapphire Construction, clients opt for full service or simply design and materials. If you like, we’ll take care of everything. Using state-of-the-art computer programs, we precisely engineer what you need for the homes. We’ll help choose building sites and prepare them, and then receive the building systems. You’ll be impressed with how smooth the process can be.
Contact Allen Randa at Sapphire Construction, Inc. (303) 619-7213 to find out more.
SEP
2023

About the Author:
Allen Randa is a second generation Master Carpenter and Owner of Sapphire Construction Inc. Allen personally manages each project from beginning to end. That includes the first meeting, the estimate, the contract and architectural designs.