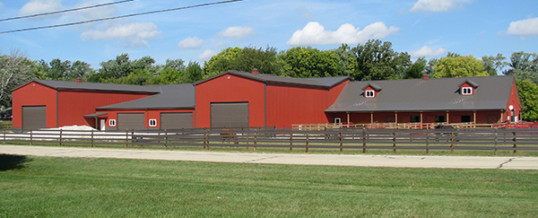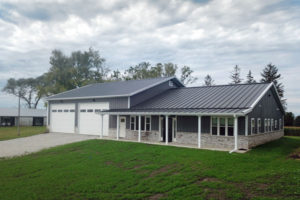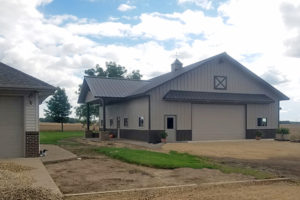
Lester Buildings Uses the Finest Components for Your Custom Building
The custom building you order benefits from Lester Building’s broad experience base. Over seven decades, the pole building company has designed and constructed outbuildings for every use. The Lester portfolio exceeds 170,000 projects. So today, incorporating that background, Lester Buildings engineers complete building systems.
High Quality Building Materials
Any system is only as successful as its individual parts. That is why Lester Buildings uses only the finest components for each building design. Every component is delivered by truck to the building site where Sapphire Construction prepares the building site and receives the building kit. Sapphire Construction proudly stands behind these fine buildings and partners with Lester Buildings to serve Douglas and Elbert counties.
Important Components of a Lester Building
A recent blog at Lesterbuildings.com explains the three primary high-quality components include lumber, steel, and fasteners and connections.
1. LUMBER
“Trusses are engineered, prefabricated, and manufactured by order using MS are Southern yellow Pine or Douglas fir lumber as specified by Lester engineering to meet your building’s unique requirements. MSR lumber is evaluated by mechanical stress-rating equipment to ensure it meets certain requirements.”
What sets Lester Buildings apart when other building suppliers also use engineered truss-grade lumber? In Most manufacturers use a one-roller method which can cause distortion. Lester Buildings employs a double press process. The trusses are manufactured by first pre-press which applies 100 tons of force. Then the truss is sent through a roller press which engages the teeth of the truss plates into the wood.
In addition, Lester Buildings has set up a system of ongoing quality control. In this case, they use a third-party inspection agency to conduct random checks on the quality of their manufactured trusses. The same MSR lumber used in the truss is engineered for the entire framing system.
2. STEEL for Your Custom Building
Lester Buildings has perfected the steel roof and wall panel. They have moved beyond the standard 29-gauge panel and employ a 28-gauge roof and wall panel with an option for a 26-gauge panel available. All layers of the steel panels are specified and tested in-house where they roll-form the panels and trim. The steel coil, paint, and design are selected to meet the specifications of your custom building.
3. FASTENERS and CONNECTORS
The engineers at Lester Buildings demand extras. For example, we install a metal saddle hanger over the top of the trusses. The purlins nest into the metal hangers and are flush with the top chord of the truss. Justin Sobaski, the vice president of Eastern Iowa Builders, explains this step in the blog entitled “Why Choose Lester Buildings?”
Sobaski also explains how Lester Buildings uses eight fasteners at each truss to purlin connection instead of one. This flush connection is much stronger than using the normal 2 x 4 on top of the trusses.
Another superior connection is a nested truss connection. The trusses nested in between the middle ply of the column which is kept lower. Another superior connection is a nested truss connection. Here the trusses nest in between the middle ply of the column which is kept lower.
Columns are in the best places for handling the load at that point. So, each column is finger-jointed at all splices and custom designed to support the exact projected load.
Colorado Construction Companies – Outbuildings
Sapphire Construction, Inc. proudly supports the superior buildings produced by Lester Buildings. To find out more about design and pricing for a new custom building, contact Sapphire Construction, Inc. at (303) 619-7213.
AUG
2020



About the Author:
Allen Randa is a second generation Master Carpenter and Owner of Sapphire Construction Inc. Allen personally manages each project from beginning to end. That includes the first meeting, the estimate, the contract and architectural designs.