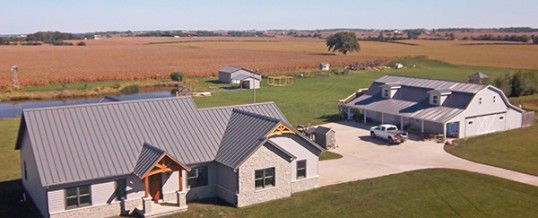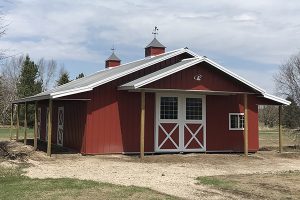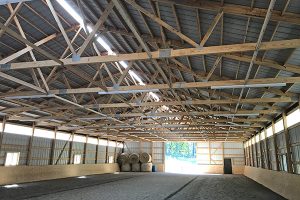
Design to Finish: Your One-Stop Custom Pole Buildings in Colorado
Along the Colorado Front Range, custom pole buildings have become the perfect outbuilding solution for residential subdivisions, farms, ranches and more. Wouldn’t it be nice to be able to take it easy and allow the professionals to move your entire pole barn project along? The road from design to site planning, permitting, construction, and finishing could be taxing for you but we have it down.
A one-stop shop, Sapphire Construction, Inc. in Castle Rock is ready to make all of that happen for you. We sit with you to plan everything about your custom pole barn building and apply for permits. Sapphire Construction, Inc. can provide you pole barns and steel buildings Colorado Springs to Denver and north. Then we order the materials, prep the building site, receive shipments onsite, start and finish the building.
Douglas County Pole Barn Systems
In Douglas County, Colorado, for example, the architectural team at Sapphire Construction is aware of the requirements for barns, garages, and storage buildings. Before we move an inch, we must obtain building permits. The County requires a broad spectrum of information, including:
- Construction documents
- site plans
- floor plans
- elevation drawings
- cross-sections from foundation to roof
- typical wall components
- foundation and structural framing plans
- engineered trusses
- Drainage erosion and sediment control (DESC) application
- drawings
- lot specific drainage plan
- Letter from Architectural Control Committee, as applicable
Douglas County outlines approved foundation designs. Requirements vary depending on number of stories, attached structures, square footage, etc. A stamped-engineered foundation and building design is required. And there are also zoning and subdivisions regulations. Sapphire Construction’s experienced team knows the ropes.
Inspections to Pass
Douglas County inspectors will be around to be sure our pole barn systems conform to regulations. For example, a single-story detached structure up to 3000 square feet will come under the microscope in several ways. The county will inspect aspects such as:
- At the roof line, spaces to allow for a full bearing that supports the roof.
- The 2” x 6” girts require specific spacing.
- 6” x 6” posts must be treated several inches above the grade and below the grade.
- Wood and metal siding and sheathing will be inspected.
- Wood siding and skirt boards must be treated up to 3 feet below grade.
- Posts must be a minimum of 12 inches in diameter and set in 8 inches of concrete or gravel.
Colorado Builders – Custom Pole Buildings
The experts at Sapphire Construction incorporate engineering and high-quality tested materials from Lester Buildings. The above details may seem tedious to you but our professionals along with Lester Buildings are up to the task. Let us bring our top-notch design and craftsmanship to your
Colorado property.
For information about Colorado pole barns, post frame buildings, and metal buildings for Storage, Hobbies, Farm & Ranch, Livestock, Equestrian, and Commercial uses, contact Sapphire Construction, Inc. at (303) 619-7213.
NOV
2019



About the Author:
Allen Randa is a second generation Master Carpenter and Owner of Sapphire Construction Inc. Allen personally manages each project from beginning to end. That includes the first meeting, the estimate, the contract and architectural designs.