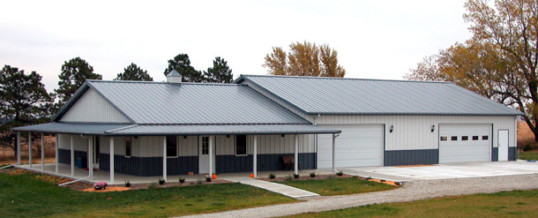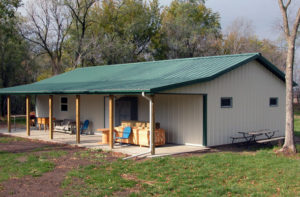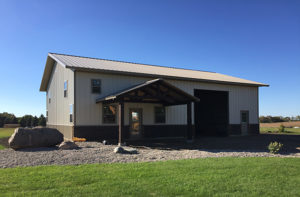
Building Multi Use Custom Garages in Colorado
Is it time to think about building custom garages? Although the winter has been milder than some in Colorado, we can remember the past few months and what more space could help with. A new garage outback could provide space for work and leisure activities.
Multi-Use Custom Garages
Most often we use our garages for much more than protecting cars and storing tools. A sampling of homeowners chooses nice finishes. They paint and tile their garages or upgrade the cement. Finished properly, garages can accommodate offices, picnic areas, art studios – even guest houses. These options often demand heat, water, and electricity.

#114094
Residential spaces need to be ADU compliant. When you want to be comfortable in your new custom garage, you will be thinking about lights, water, natural lighting, and ventilation. Speaking of ventilation, for stables or keeping any animals, our designers, engineers, and architects do factor in the humidity and air quality issues.
Designs for Custom Garages
Your custom-designed garage will be unique. If the building design stage incorporates your dreams, you’ll be happy as can be after we complete the construction. So, think about it, think about your needs and desires and into the future.
Let’s look at a few multi-use garages we found on the Lester Buildings website.
Project #112997 residential hobby garage. It adjoins two Town & Country II buildings. One includes living quarters with a wraparound porch measuring 42’ x 32’ x 8’. Bringing attention to the front door, the cupola crowns the residential area of this hobby building. The second is the shop area measuring 42’ x 56’ x 11’. This features overhead doors. Wrapped in contrasting wainscot and topped with matching metal roof, the building design blends beautifully with the line of trees and fields in the background.
Project #114094 hunting cabin and a little more rustic custom garage. The covered porch adds additional living space to the 24’ x 48’ x 10’ project. And then Project #514820, a garage and living quarters measuring 40’ x 54’ x 14’. The roof pitch of 4/12 accommodates a tall overhead door.

#514820
Lester Buildings and Warranties
In partnership with Lester Buildings, the accomplished builders at Sapphire Construction provide wonderful warranties. We build post frame buildings, pole buildings, pole barns, and metal buildings for Storage, Hobbies, Automotive, Farm & Ranch, Livestock, Equestrian, and Commercial uses. Your building will be durable, energy efficient, and cost-effective.
Contractors in Colorado – Outbuildings
Sapphire Construction, Inc. in Castle Rock, Colorado designs custom garages. Call us at (303) 619-7213.
MAR
2024

About the Author:
Allen Randa is a second generation Master Carpenter and Owner of Sapphire Construction Inc. Allen personally manages each project from beginning to end. That includes the first meeting, the estimate, the contract and architectural designs.