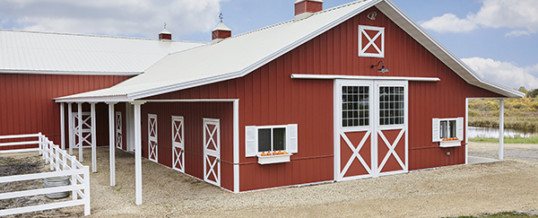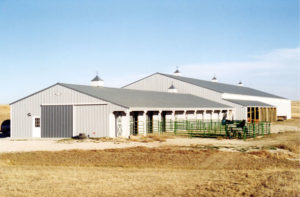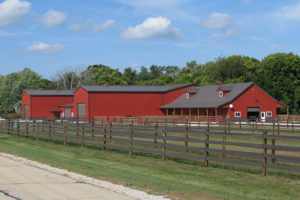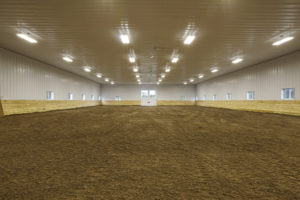
Beautiful Large Equestrian Stables and Arenas
When the time comes to expand your horse barn, it’s time to look at beautiful large equestrian stables and arenas. A couple of years ago, we built an expansive horse facility in Parker Colorado. It’s one of the largest equestrian complexes in Colorado. And it has its own unique characteristics. During this project we marveled at the owners’ vision and work to fulfill their dream.

#212045
For starter ideas, go to Lesterbuildings.com and click on Photos. You’ll find, as we do, hundreds of projects for horse facilities, each designed for the specific equestrian sport or past time and purpose of the owners. Boarding horses, breeding horses, training forces, and even living quarters—we’ve seen all of them. Here is a sampling.
Large Equestrian Stables and Arena with Dutch Doors
Project #600108. Pop the Barn Red horse facility with Snow White metal roof and trim. This owner chose multiple Dutch doors trimmed in white and white fencing, shutters, and cupolas that exude a wonderful country charm.
The horse stable measures 36’ x 60’ x 12’ with a 6/12 roof pitch and houses Lester horse stalls. The riding arena measures 72’ x 144’ x 16’. Those handsome Signature doors, Hayfield windows, and the Clopay overhead door will always be appreciated.

#270706
Horse Stables and Equestrian Arena in Colorado
Project #212045. Here’s a big and gracious commercial equestrian arena nearby in Elizabeth Colorado. Two-tone gray with white trim, the stables measure 36’ x 120’ x 10’and the arena 72’ x 120’ x 16’. Green metal fencing contrasts with the pole building. A large sliding door offers great access to the stables, in addition to a walk door. A lean-to supplies storage for the arena. Multiple compose and small Dutch doors add to the pleasing personality.
Big Equestrian Stables and Arena with Living Quarters

#600108
Project #270706. This stately equestrian complex is dressed in Barn Red with Antique Brown trim and fencing. The earthy tones disguise the sizable 142’ x 228’ x 18’ edifice. The stables feature a 6/1212 roof pitch contrasted with the 4/12 roof pitch on the taller buildings. Wainscot, dormers, and Apollo accessories add charm. The building includes a parch, mezzanine, and office. This facility features hayfield when dollars and the AJ walk door – plus radiant heat.
Equestrian Arenas and Stables – Contractors in Colorado
For information about Colorado equestrian buildings, contact Sapphire Construction, Inc. at (303) 619-7213. We custom design each building using high-quality, engineer-tested materials from Lester Buildings.
NOV
2021

About the Author:
Allen Randa is a second generation Master Carpenter and Owner of Sapphire Construction Inc. Allen personally manages each project from beginning to end. That includes the first meeting, the estimate, the contract and architectural designs.