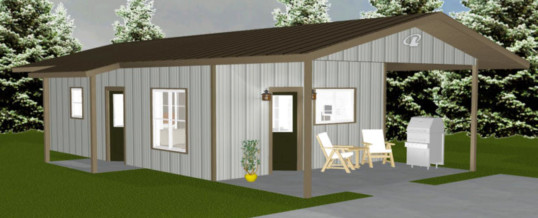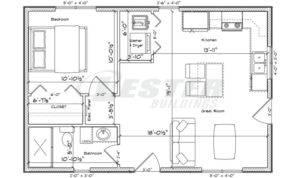
12 Steps to a Custom Guest House
Need space for guests? Give us a call at Sapphire Construction in Castle Rock, and we’ll set you up with a beautiful guest house. Choose a popular floor plan like the 600 square-foot Aspen. Or customize a post-frame building to suit your family’s needs.
Sample Floor Plan: The Aspen

Aspen floor plan
Some might consider this a tiny house, and it could be. However, you might better accommodate friends and family in something a little bigger. No problem. With post-frame construction, increasing the dimensions is commonplace. We can take the 20′ x 40′ Aspen design and lengthen it or widen it as needed.
The Aspen offers you an efficient use of space and a relaxing front porch. Enter the front door to an open kitchen, laundry nook, and a dining area on the right side. With this floor plan, the living room is on the left. The back of the guesthouse includes a bedroom and bath.
You can choose your finishes and colors to match other structures on your property. On the website to Lester Buildings, our partner, you see a good-looking rendition of this floor plan executed in wood, cedar, log, and timber. It’s a cabin!
Steps to a Finished Guest House
Most of our clients prefer to use our turnkey services. This means our professionals accomplish all 12 steps to arrive at the final new building. However, if you are so inclined, we can deliver a customized building system kit directly to your property for you to assemble and finish out. Plan a journey through the following phases while building a Guest House:
- Contact Sapphire Construction, Inc. in Castle Rock to set up a time to explain your project.
- Select a building site.
- After the project becomes more realistic through our Improv software, make final design choices, and approve the final costs.
- Obtain building permits and be sure to know all neighborhood covenants.
- Prepare the building site.
- Receive the Lester Building materials for your Guest House.
- Start the foundation, poles, walls, and trusses. Add utilities and roof, windows, and doors.
- Install interior walls, outlets, flooring, fixtures, and cabinetry.
- Paint, seal, trim out interior.
- Install appliances and furnishings.
- Landscape as desired.
- Clean up.
Have fun with us. We’ll let you design it all ‘til your heart’s content. We take care of the design, architecture, and deliver high-quality engineer-tested materials from Lester Buildings. We promise great warranties. Start thinking about where you’d like to build.
Colorado Building Contractors – Outbuildings
To find out how the team at Sapphire Construction, Inc. can help you put a new Guest House on your property, call (303) 619-7213.
JUL
2023

About the Author:
Allen Randa is a second generation Master Carpenter and Owner of Sapphire Construction Inc. Allen personally manages each project from beginning to end. That includes the first meeting, the estimate, the contract and architectural designs.