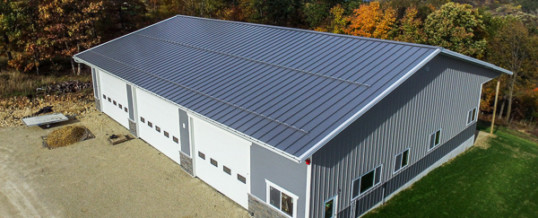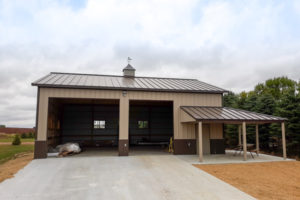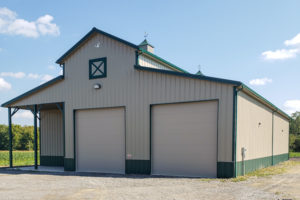
5 Barn Design Elements – Imperatives for New Pole Buildings
Looking to great Barn Design Elements? Before starting the plans for pole buildings of any kind, be aware of these eight design elements. Any of them gone wrong could cost you dearly. After designing and building thousands of pole barns, Lester Buildings guide new clients through the labyrinth of pole building faux pas.
The 75-year-old pole building firm learned a lot from customers over the decades. They hear important design comments in hindsight. Be sure to think through each of their suggestions before finalizing plans for your new pole buildings.
- Build bigger than you think you need
- Include more insulation
- Install the most durable roof
- Make the building look good
- Scrutinize builders, hire best one
Why Think Bigger

Why Insulate More
Insulating a Colorado pole barn will not only extend the livability of the building but save on maintenance. Adding insulation to various parts of a pole building will increase comfort throughout the day and year. More insulation helps lower energy bills and keep the air cleaner.
Another reason to consider insulation for the entire building has to do with flexibility. Interior walls may be adjusted to accommodate new space requirements in the future. An owner may want to add a game room, office, or workshop, for example.
Why Choose the Eclipse Roof?
Our partnership with Lester Buildings puts us in the avante garde for materials and engineering. The company now offers a patented Eclipse Roof System with unparalleled longevity. Its uncomplicated design surpasses the standard standing seam roof. First off, the design uses fewer panels and fasteners. This eliminates cost but also guards against leaking. And it is strong. Battens snap over the ribs in a way that enforces structural integrity.
Why Make it Look Good
Pole buildings last a long time. Full of functionality, when dressed up just a bit the imposing structures blend much better into the natural surroundings. Hence, the customer hindsight wishing for a few added embellishments. Porches, overhangs, cupolas, Dutch doors, wainscotting, dormers—these extras contribute to friendly looking pole barns. Go for a little curb appeal!
Why Hire Excellent Builders
A trusted builder will enhance your real estate investment. Local designers and builders listen to specific needs. They work closely with you to custom build the best structure for your purposes and goals. Lester Buildings and Sapphire Construction partner to help add a couple of these “imperative” design elements.
Sapphire Construction, Inc. – Pole Barn Builder
Call Sapphire Construction, Inc. at (303) 619-7213 for information on pole barn building design. Our team appreciates the excellent reputation afforded us by customers in Central Colorado.
AUG
2021


About the Author:
Allen Randa is a second generation Master Carpenter and Owner of Sapphire Construction Inc. Allen personally manages each project from beginning to end. That includes the first meeting, the estimate, the contract and architectural designs.