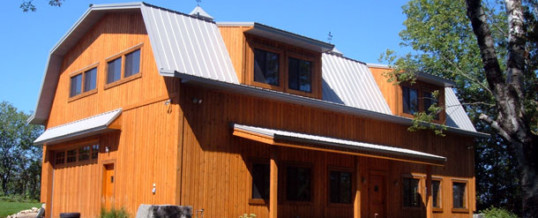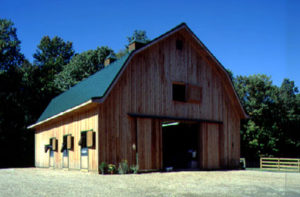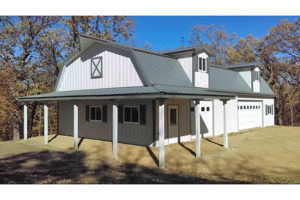
Roof Science – Roof Designs for Pole Buildings
Roof science ties to artistic value. To add interest and beauty to large pole buildings, change the shape of the roof. Vary the hips, clerestories, monitors, gables. Add dormers. The design can be upgraded by using contrasting roof pitches or slope. You can even make light industrial buildings look more friendly by adding porches or mansards.

#310308
Reducing Weak Spots in Large Roofs
However, the seams of the roofs featuring varying planes of surfaces can be the weakest link. So, builders of pole building strive to overcome what could turn out to be future weak spots.
When designing your roof line, ask reputable roofers to give their input. More than general builders, these roof specialists can tell you about the shape and design of each roof over time. Roofers know materials, too, and will tell you which ones perform the best for new buildings and re-roofing projects.
To end the notion that roof seams are vulnerable to leaks, Lester Buildings invented the Uni-Rib panel and the Eclipse Roof System. And we should talk about that sometime. But right now, let’s concentrate on the pitches and roof shapes.
Roof Shape – Gambrel Roof
Let’s look at three projects from the Lester Buildings photo library. You’ll find these roof shapes and lots more under Gambrel Roof.
- Equestrian Stable, Project #310308.
Measuring 37’ x 49’ x 12’, this charming country barn features a steep Gambrel Roof with two cupolas on top. It’s done in natural materials, including wood, cedar, log, and timber, with Evergreen trim. - Hobby Building, Project #116638.
A little bigger, this hobby building features a dramatic roof with double dormers, a garage mansard, and a porch. Also done in natural materials of wood, cedar, log, and timber, the Pewter Gray metal roof adds quite a pop of color to the roof line. This building measures 36’ x 55’ x 14’. - Hobby Shop, Project #603806.
603806
Note the interest created by adding a Flying Gable above the Dutch window accent. This building measures 30’ x 60’ x 9’3” and boasts a second story floor. It features the Lester interior liner. Dormers on the Gambrel Roof add light and it’s topped with an insulated 36” cupola. Shutters, Hayfield windows, Clopay overhead doors and a bale door give this building flexibility. What uses will they find for the big wrap-around porch? Colors used are Bone White and Quaker Gray, which contrast with the dark green roof.
Definition of Roof Pitch
These three buildings feature the same roof style but each has its unique roof pitch. Roof pitch is decided by two calculations. The first measures rise or how high the roof is from the rest of the building. The second number has to do with the with or length, the span along a single wall. This number is always 12 and is called the run. We mentioned how a roof on a rectangular building can be flat, have a single or double sloped or four slopes.
Roof Parts
Elements such as the chimney and vents protrude through the upper ceiling beyond the outer layer of a roof. They can be venting gases or heat. And below are common parts of roof shapes:
- Hip, which connects to another part of the roof
- Ridges, which is the horizontal Peak line
- Valleys, the low points, opposites of peaks
- Eaves overhang the wall
- Fascia boards run parallel along the eaves
- Soffits on the underside of the eaves; designed to keep wild animals away from finding refuge in the overhang
Every aspect contributes to the roof’s shape and strength. We’ll show another roof style next time.
Top Colorado Building Roofing Companies
For information about roofing projects, re-roofing, and designing roofs for pole buildings who contact Sapphire Construction, Inc. at (303) 619-7213.
DEC
2021


About the Author:
Allen Randa is a second generation Master Carpenter and Owner of Sapphire Construction Inc. Allen personally manages each project from beginning to end. That includes the first meeting, the estimate, the contract and architectural designs.