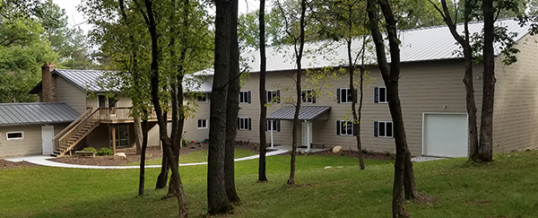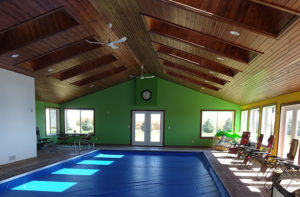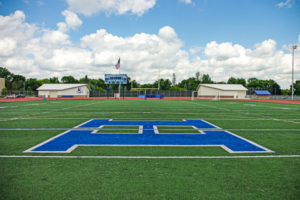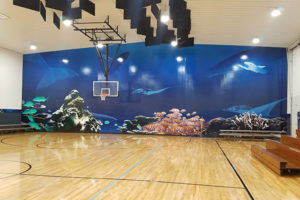
Post Frame Construction for Recreational Sports Buildings
Sports buildings accommodate indoor archery centers, fitness centers, gymnastics, and everything in between. The building method of choice for these is post frame construction or pole buildings. These durable metal buildings with high ceilings and open spans allow for flexibility over time. Infinite color and material choices make the planning process exciting. Upon completion the buildings speak for themselves.
Sports Buildings for Indoor/Outdoor Recreation

#212221
Residents, schools, and businesses prefer the faster building method to get their indoor and sports activities going. Pole buildings beautifully accommodate swimming, running, basketball, dugouts and more. The variety of uses add up. At Lester Buildings, we adapt the sizes and shapes of their buildings to complement the recreational activities.
Samples of Recreational and Sports Buildings
Design your recreational building however you choose. Here’s a smattering of the sports building construction projects by Lester Buildings. They get us ideas for future recreational building design.
- Residential Pool House, Project #219991
Measuring 36’ x 64’ x 8’, this comfortable recreational building features 12 skylights and elaborate ceiling woodwork. The exterior features a simple 4/12 roof pitch. It’s equipped with radiant heat, concrete floor, and walls of Hayfield vinyl windows along with vinyl siding, and asphalt shingles. It’s a perfect setting to get in daily laps, swimming lessons, and/or hang out all year round. - Hobby Gym, Project #514689
#514689
Measuring 72’ x 100’ x 22’, here is a family recreational building with a sport court. The taller ceilings accommodate the Clopay overhead door, and a fantastic mural created from the owner’s vacation pictures. The building is outfitted with Eclipse roofing and annexed reports Plaza walk door. Creativity continues. Flooring and bleachers were repurposed from an old high school gym. The primary color is Hardy Plank Siding with Antique Brown trim.
- Football Stadium and Track Storage, Projects Project #601891 and #605144
Note the unique five-sided storage buildings at the end of the football stadium. The buildings each measure 42’ x 53’ x 10’and feature that 4/12 pitch roof. Equipped with Clopay overhead doors and concrete floors, the buildings offer flexible uses for a lifetime. Colors are White Sand with brick, block, and stone trim.
And then look at this 50′ x 110′ x 12′ high school sports building near the track. It’s primary color is also White Sand and the trim is Barn Red. Designed with the popular 4/12 roof pitch, the building is crowned with the Eclipse Roof System in the Rawhide color. The Clopay overhead door accommodates vehicles. The customer selected the Lester interior liner, Hayfield windows, and AJ walk door.

601891
We’ve seen the victories of post frame construction in a variety of sports. Take the rodeo, miniature golf or golf course buildings. How about a boat house? You dream it, we build it.
Construction Companies – Post Frame Buildings
For information about Colorado post frame buildings for your needs, contact Sapphire Construction, Inc. at (303) 619-7213. Our professionals custom design each building using high-quality, engineer-tested materials from Lester Buildings. Owner Allen Randa and Sapphire Construction come with decades-long construction background.
NOV
2021


About the Author:
Allen Randa is a second generation Master Carpenter and Owner of Sapphire Construction Inc. Allen personally manages each project from beginning to end. That includes the first meeting, the estimate, the contract and architectural designs.