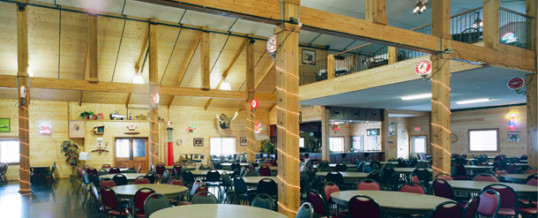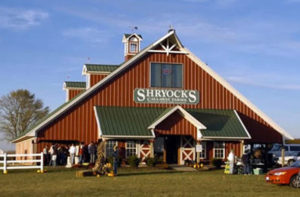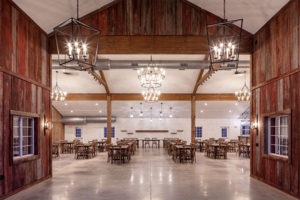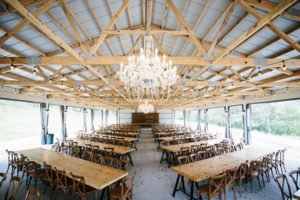
Post and Beam Buildings – Interior Beams Add Pizazz
Add a little pizazz and beauty of post and beam buildings. This is not your ordinary pole building design but at Lester Buildings, our clients love the latticework for event centers and other special places. Look at these post and beam event centers that incorporate beams to their decor.

Project #076772
What’s Post and Beam?
Post and beam construction systems use horizontal beams to transfer structural loads to a system of vertical posts. Diagonal braces often reinforce the beams to stabilize the structure. In simple terms, the vertical structure of the building serves as a post while the horizontal part acts as the beam. However, in post-frame buildings, beams placed farther apart replace the traditional studs.
Post and Beam Buildings – Event Centers
A. Project #076772, a Farm and Ranch building in Missouri boasts lofty ceilings and a 9/12 roof pitch. The Dutch doors, dormers, and cupolas, with a Flying Gable pop adding to the curb appeal. Inside the building features insulation with wood paneling. Enhancing the rich design, the Uni-Rib roof and walls in Colonial Red and Forest Green get Bone White trim. It’s a large three-story building measuring 68’ x 80’ x 134’, easy to find during the corn maze!

Project #608148
B. Project #608148 also includes wood paneling to complement the posts and beams, the staircase leading to a loft, and the furnishings. Note how those pretty chandeliers give the large building a lift. This Minnesota building also features a Flying Gable roof. It’s done in Barn Red and Snow White. Off to the left, an enclosed lean-to and porch add to the event spaces. 36’ x 81’ x 16’
C. Project #115610 in Nebraska, also a large pole building, measures 68’ x 120’ x 8’. This one shows off a lighter wood. Check the vault in the center of the 8/12 pitch that leads to interior loft space. The exterior includes the Flying Gable, cupola, and dormer charm all wrapped in Barn Red and Evergreen.
D. Project #600397 is a wedding reception pavilion brings us back to Minnesota. Again, the wood elements in the seating and beams play off each other. The light fixture anchors the tall ceiling while

Project #600397
open sides with roll-down curtains bring the outside in. The Snow White exterior features a 4/12 roof pitch. Dimensions are 50” x 104’ x 11’.
Colorado Builders – Post and Beam Buildings
For information about post and beam buildings and post frame metal buildings, contact Sapphire Construction, Inc. at (303) 619-7213.
FEB
2022

About the Author:
Allen Randa is a second generation Master Carpenter and Owner of Sapphire Construction Inc. Allen personally manages each project from beginning to end. That includes the first meeting, the estimate, the contract and architectural designs.