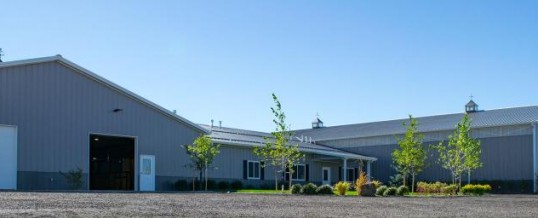
Parker Colorado Horse Complex – A Blueprint for Equestrian Success
Witness this extra-large horse complex in Parker. The attractive equestrian facilities are used primarily for boarding and lessons. An amazing blueprint and carefully thought out design will ensure Colorado equestrian success in Douglas County.
The beautiful commercial metal buildings span 26,000 square feet, including a 21-stall horse barn and many useful areas and amenities. This exceptional horse complex features indoor and outdoor arenas, indoor grooming and viewing areas, a living area and so much more. An Eclipse roof adds a silver crown to the sleek-looking buildings and contribute to its long-term durability.
Riding Arenas
Indoor arena boasts a nice-looking riding arena guard. The four-foot tall wainscoting is done in stained Hem-Fir. Hem-Fir combines Western Hemlock and the true firs, presenting a lighter color. It is strong and versatile. In addition, dustless footing was imported from Tennessee. There are wall and ceiling liners. The riding arenas also feature effective modern LED light fixtures. Richie automatic waterers help keep the environment clean. The outdoor arena and paddocks are complete with steeples and gates.
Horse Stalls, Wash Stalls, Grooming Area
Let’s talk about the great equine residences. This awesome equestrian center features 21 handsome, customized Stablemaster stalls with swing out feeders. Both the horses and caretakers will appreciate the wash stalls. These stalls are finished with Fiberglass reinforced panels (FRP) on the walls. These are thin, flexible plastic panels made of strong polyester resin. Infrared propane heaters keep this area comfortable during cold months. The special grooming area in this metal building features attractive grooming stalls with stained tongue and groove (T&G).
Indoor Viewing Area
The versatility of the pole building for equestrian uses never disappoints. Landscaping, parking, and a welcoming entry set the stage for good customer relations, viewing, and upcoming equine social events. Facilities include an indoor viewing area, a kitchen, bathroom, laundry, a living space and breezeway.
Planning and Design
Each equestrian project is planned both by design and engineering. Costs are factored in as the project develops. Property owners can set a fixed budget or wait to see the ideas and calculations of our architects and experts. Equestrian and human safety is priority along with healthy air and efficient movement between activity areas. These priorities convey in this wonderful Parker Colorado boarding center.
Colorado Builders – Large Horse Complex
Looking for local pole barn builders? For information about Colorado metal buildings for Storage, Hobbies, Farm & Ranch, Livestock, Equestrian, and Commercial uses, contact Sapphire Construction, Inc. at (303) 619-7213. Our team custom designs each building using high-quality, engineer-tested materials from Lester Buildings.
MAR
2019

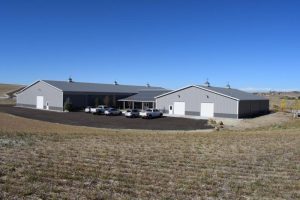
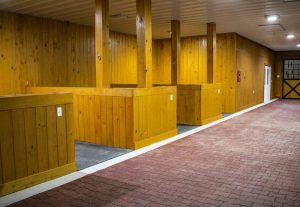
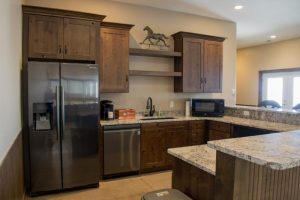
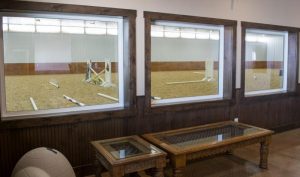
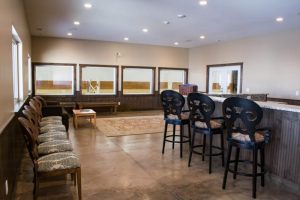
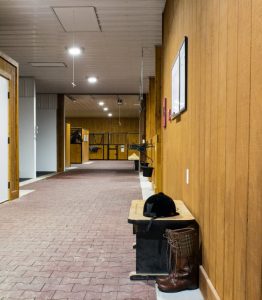
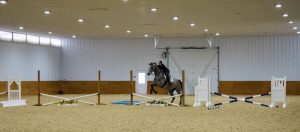
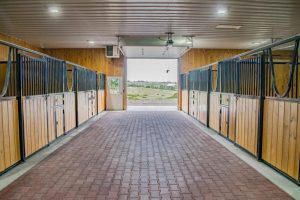
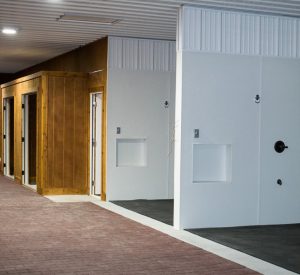

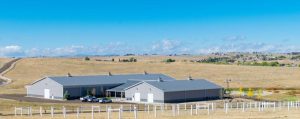
About the Author:
Allen Randa is a second generation Master Carpenter and Owner of Sapphire Construction Inc. Allen personally manages each project from beginning to end. That includes the first meeting, the estimate, the contract and architectural designs.