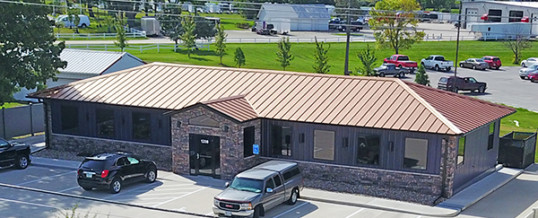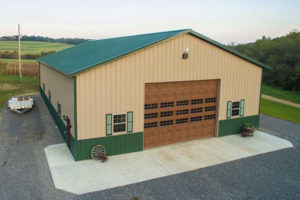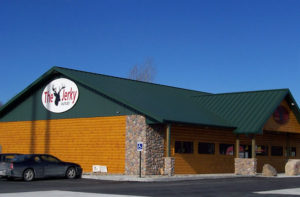
New Commercial Buildings with Colorado Appeal
Are you looking at new commercial buildings that fit right into the Colorado West? See us at Sapphire Construction in Douglas County. Western appeal happens to be one of our specialties. We’ll show you pole building designs favored by other businesses. Better yet, we’ll meet you to find out your vision, style, and personality, and the required spaces to run your business.

#314196
Let’s say you want to start a small manufacturing company without looking too much like a warehouse. You’ll learn about wainscoting, shutters, and cupolas. Add porches or awnings, fencing and landscaping and make your business fit right into the neighborhood. Why here in the Wild West, hitching posts fit right into the territory, even at an automotive shop.
Sample Pole Buildings for Businesses
Our pole buildings house businesses across the USA. Industrial and factories to storage facilities; then retail shops and restaurants to doctor offices.
- Commercial Shop, Project #314196. Down to earth colors of Clay and Evergreen, accented by wagon wheels, make this a keeper. This 48’ x 72’ x 16’ simple design features a 4/12 roof pitch, Hayfield vinyl windows, shutters, Clopay overhead doors.
- Convenience Store, Project #213251. Nice stonework and logs on the front, this business would blend into any corner of Douglas County. The Evergreen adds a forestry feel to its 54’ x 72’ x 12’ footprint. Roof pitch of 4.75/12 with 9/12 dormer. A raised lower chord enhances the ceiling.
- Professional Services Building, Project #600897. This dental office features the Eclipse Roof System. The hipped roof in Metallic Copper features a 4/12 pitch. Aluminum doors front the Dark Blue 30’ x 80’ x 10’ commercial building.
Commercial Buildings One or Two Stories Tall
Post-frame construction is an excellent solution for one- or two-story commercial buildings. Poles allow for a total open span and flexible work area. In the pole building design, the structure features poles or posts embedded into the ground or a foundation. Then, an engineered roof and wall system reinforces the posts. It’s all done with an ingenious, ultramodern fabrication made possible by engineering and technological advances.

#213251
Whether a building is one or two stories tall, the roof pitch can allow for tall ceilings. Intermarried with the design would be superior insulation, ventilation, and energy efficiency.
Timely Planning and Execution
Post-frame buildings jumpstart any construction timeframe. At Sapphire Construction, the team moves from design stage to prepping the building site and receiving the requested commercial building kit.
This saves time. Every part needed to complete the building will arrive by truck. There’s no need for the construction crew to run around buying anything, even the tiniest nuts and bolts. A new pole building business can be born 30 percent faster this way.
The fun begins watching the assembly and completion of the building. As soon as the interior is ready, the owners will receive the keys.
Commercial Builders – Low Rise Construction
Contact Sapphire Construction, Inc. at (303) 619-7213. We partner with Lester Buildings to infuse their top-quality, engineer-tested materials with our excellent artisanship.
NOV
2021

About the Author:
Allen Randa is a second generation Master Carpenter and Owner of Sapphire Construction Inc. Allen personally manages each project from beginning to end. That includes the first meeting, the estimate, the contract and architectural designs.