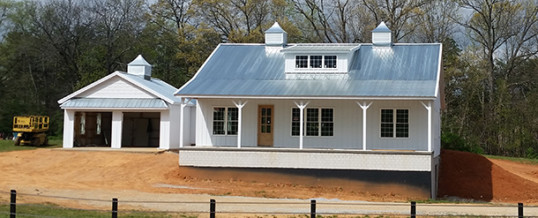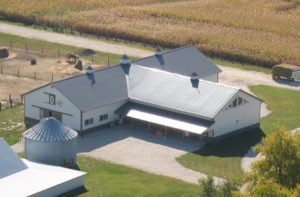
Fast Track Plan to Build a Pole Barn in Colorado
If you want to build a pole barn in Colorado, Sapphire Construction, Inc. in Castle Rock can put you on the fast track. We’ve been building for generations. Now our partnership with Lester Buildings helps us to design and build faster and better.
Talk to us about floor plans. Watch how we can generate a complete design from your ideas. This capability gives us and our customers wonderful advantages as we are planning and costing out our pole buildings.
How Improv Speeds Up Pole Barn Design
Lester Buildings developed a unique design and pricing software called Improv. During the accurate engineering phase needed to spec out a pole barn, Improv calculates. Our clients can receive on-demand building design complete with accurate pricing.
Improv illustrates the final pole barn design for our clients. Almost in real time, they can see colors and trims. They can try out designs for porches, windows and doors, and overhangs. Improv illustrates roof designs and roof pitches. The quick-draw approach helps you zero-in on what you really want, moving the project along faster.
Our representative works with you to tweak the details. For example, engineers help solve problems surrounding code restrictions. They can customize a design to rearrange pivot or overhead door openings and closings. If you dream up a unique feature, architects come on board to figure out a way forward.
Adjust and Add Spaces
During the design process, as our clients see the cost in real time, they may add additional square footage – for offices or an auto shop or a workshop. On the other hand, they may prioritize their wish list and remove unnecessary embellishments, based on costs. In the end, Improv’s costing accuracy helps speed up the building process. You’ll be able to adjust the footprint and choose accessories to stay in your budget.
Professional Plans and Elevations
Then we go on to provide professional floor plans, the elevations required, and 3D drawings to obtain building permits. The cost estimates include labor. So, Improv calculates the required labor as the design is being put together.
Some customers can accomplish all of this in a day while others may take longer to get it finalized. After that, these initial schematics go to Lester Buildings. There, a skilled draftsman designs the final documents. We’ll submit them to Lester and our Colorado pole barn builders.
Pole Barn Kit
Lester Buildings manufactures the custom pole barn kit as we all envisioned in the planning process. It’s a total building system. A truck delivers every component in the building system to your building site in Colorado. In the meantime, our team at Sapphire Construction prepares the site and meets the delivery. Then the barn raising begins! You’ll soon have yourself a beautiful new pole barn in Colorado.
Colorado Pole Barn Contractors
For information about a pole barn in Colorado, contact Sapphire Construction, Inc. at (303) 619-7213.
JUL
2022


About the Author:
Allen Randa is a second generation Master Carpenter and Owner of Sapphire Construction Inc. Allen personally manages each project from beginning to end. That includes the first meeting, the estimate, the contract and architectural designs.