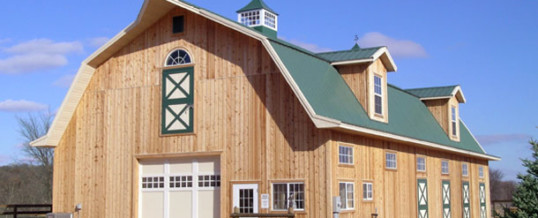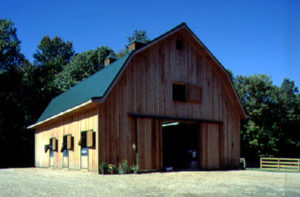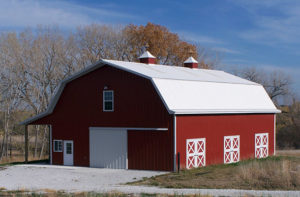
Equestrian Stables with Classic Gambrel Roof
Equestrian stables with sloping Gambrel roofs. You’ve seen them on drives into the country. They are the memorable equestrian stables along the way, the landmarks along your journey.
What makes these stables stand out? They seem to be a little taller, a little more welcoming, and good looking. Could it be that classic Gambrel roof style? How about the charming cupolas or the Flying Gable accent at the top?

#310308
Advantages to Gambrel Roof Design
Besides the beauty of barns featuring the Gambrel roof, the shape provides function. Snow and rain more or less roll down the roof. Wind gets cut by the angle. The added height produces extra storage space, superior air ventilation, and future flexibility for these winsome pole buildings.
Earth-toned Equestrian Stables
1.) Let’s look at this sample stable in Minnesota. This pole building includes all of these classic features and then some. This property owner added dormer windows. You can’t help but notice the Dutch doors on each stable and the accent over the main overhead door.
Design elements on the Dutch doors play off the angles of the Flying Gable, cupolas, and the dormer. The windows on the overhead door itself echo the grids on the windows throughout, including those on the cupolas.
This attractive equestrian stable is done in wood, cedar, log, and timber – all accented by that beautiful Evergreen metal roof. The building measures 38′ x 72′ x 12′ or 2736 square feet. Project number 116704.
2.) Here’s a smaller rendition of the horse barn with the Gambrel roof. Measuring 37′ x 49′ x 12′ or 1813 square feet. These stables are embellished by their occupants! They fit right into the Connecticut countryside. Project number 310308.
Red Barn, anyone?

#114862
3.) Here we go with the traditional red barn as seen in Nebraska. This equestrian stable showcases the Gambrel roof, the Flying Gable, two cupolas, and double Dutch doors. It measures 40′ x 60′ x 14′ or 2400 square feet. Project number 114862.
Value of Custom Pole Building Kits
Do you see the value of custom pole building kits? If you want the Gambrel roof design, it can be yours. Then again, the monoslope style or another design better fit into your landscape or on your smaller property. Let’s talk it over.
Colorado Builders Specializing in Outbuildings
Call Sapphire Construction, Inc. at (303) 619-7213. Tell us ideas for a dream barn or larger equestrian stables Colorado style. Whatever type of outbuilding you choose, be assured we’ll build it to perfection with a high-quality, engineer-tested pole building kit from our partner Lester Buildings.
AUG
2022

About the Author:
Allen Randa is a second generation Master Carpenter and Owner of Sapphire Construction Inc. Allen personally manages each project from beginning to end. That includes the first meeting, the estimate, the contract and architectural designs.