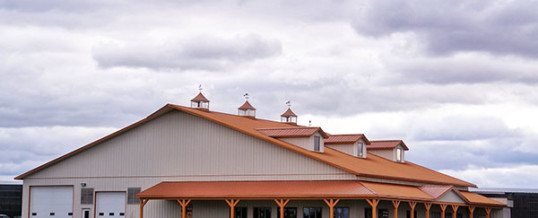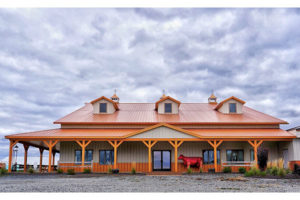
A Strong Statement: Livestock Building with Curb Appeal
Who would ever guess the cows come home to this bold livestock building? Fit for also receiving people, this multiuse facility gives the livestock industry a bit of curb appeal. Right? That stunning Metallic Copper flows along the roof, wraparound porch, wainscoting, dormers, and cupolas. Flying Gables accent the rooftop presenting a neat, clean, and inviting farm facility.
This is a pole building. The floorplan includes an office, education center and the milkhouse, providing versatility over time. Project #607057 measures 120′ x 75′ x 16′ and the owners chose White Sand and Metallic Copper, making a strong statement.
Farm & Ranch Buildings

#607057
And the building itself is strong. Lester Buildings puts on the table 75 years of building projects for farmers and ranchers. You’ll find our buildings at the heart of thousands of agricultural operations.
These durable buildings can fulfill many purposes on your farm or ranch. Does your operation need storage, farm and maintenance shops, insulated shops, grain, and commodity storage? We know you farmers and ranchers need expensive machinery. You want secure facilities to protect and store them. At times you’ll find yourself under the hood, tinkering with a vintage tractor or changing the oil in the ultra-modern farm machine.
Essential Elements of Livestock Pole Buildings
Today’s dairy farmers can leverage the excellent design services at Lester Buildings. Our team of designers and engineers and manufacturers produce the high-quality building systems needed by all farmers and ranchers. We emphasize the following important remedies:
- Workflow. Designers meticulously customize floor plans and features to create maximum efficiency.
- Strength. Every livestock building kit is custom designed and built with tested materials and top-notch engineering and warranties.
- Weather Loads. Build it big and strong. Engineers calculate the design and materials needed to withstand local snow and wind loads.
- Clearance. No problem rolling your largest tractor into one of our pole barns. The Power Pivot (TM) Hydraulic Door accommodates all of them.
- Air Flow. Designers offer options to help dairy farmers and other cattle operations to sustain healthy air year round.
- Energy Efficiency. Plans for our large buildings purposefully address many green elements and energy efficiency. We look at options for passive energy and sun orientation, types of insulation and interior metal kits, and the role of roof pitch, windows, doors, and heating and cooling systems.
Building Contractors – Farm & Ranch Buildings
Do you need a farm building or a barn for your farm or ranch? We offer one-stop shopping. Call Allen Randa at Sapphire Construction, Inc. in Castle Rock, Colorado at (303) 619-7213.
Ask about the strong statement you can make with a livestock building or new horse barn today. If you choose us, our teams of Lester Buildings and partners combine specific skill sets and experience to do our best. We’ll sit down with you, showing computer mockups with details for plans and costs.
AUG
2022

About the Author:
Allen Randa is a second generation Master Carpenter and Owner of Sapphire Construction Inc. Allen personally manages each project from beginning to end. That includes the first meeting, the estimate, the contract and architectural designs.