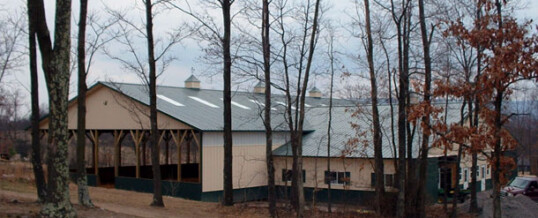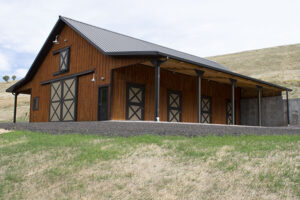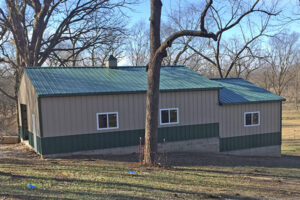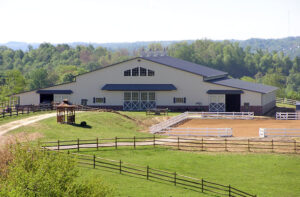
You Can Build Equestrian Facilities on the Hillside
Do you need equestrian facilities built on uneven ground? Look at how these horse barns and arena overcame runoff or drainage problems. Pole buildings give our designers and architects flexible options. We enjoy finding creative solutions when configuring horse stables and riding arenas in the Colorado foothills.
Types of Challenging Building Sites
If you’ve already purchased your property, chances, are you zeroed in on the best building sites? If you are looking around and scratching your head as to how you could ever fit a larger building on your Colorado acreage, give us a call at Sapphire Construction, Inc. in Castle Rock.
Here are a few examples of how equestrians have adapted to their situations. Taken from the Gallery at Lester Buildings, you’ll see horse facilities on a steep incline, another on a hillside, and larger equestrian facilities behind a bluff.

#604422
A. Stables on a Steep Hill
Case in point. Look at the Unusual solution for a pole barn and stables in Sedalia, Colorado. As it sits on a steep hill, the desired building site offered a challenge. But the owners, along with our designers and architects, made the steep hill work. A dab of determination and ingenuity brought forth this two-story equestrian facility with drive-up access to the upper level.
Project #604422
Equestrian facilities on two levels. No, the horses do not go up and down in elevators. But that could be a solution for someone else?! This custom designed pole barn features a drive-up Loft with easy access to the upper level.
Fairly spacious, this multi-stall barn measures 36’ x 48’ x 12’ with an 8/12 roof pitch. We love the natural wood batten siding and side porches for storage or seating. The roof and Signature door colors are Antique Brown and Rawhide. Also, the pole building features Hayfield windows.
B. Horse Barns on Sloping Land

#604311
Clients lucky enough to have wooded land may come into sloping building sites. Here is a multipurpose building. Each family member has a relaxing getaway for leisure activities.
Project #604311, a horse stable, and hobby building with a 4/12 roof pitch. The building offers 1800 square feet (30’ x 60’ x 10’). Colors here are Clay and Evergreen with wainscot trim. Hayfield windows, a sliding door, and an AJ walk door allow access.
C. Making Best Use of Rolling Hills
Here’s a large arena and stable complex, for example, that nicely fits the setting. The oversized structure blends in with the hills and bluffs on the property.

#312117
Project #312117 includes equestrian facilities requiring more space. The dimensions of 152’ x 180’ x 10’ extend horizontally between a wide rolling hill and the forest. Note the cupola and mansard. The muted colors, Sloate Gray and White Sand, pop in the rich setting.
Sapphire Construction, Inc. – Contractors
We love the rolling hills in central Colorado. They add dimension, with the Rocky Mountains in the background. Our engineers and contractors work hard to find the best building sites and direction for equestrian facilities given the inevitable runoff and rainy season.
Call Builder/Contractor Allen Randa at (303) 619-7213. Ask how best to construct a pole barn, stables, and/or an arena on your property in Central Colorado. We custom design each building using high-quality, engineer-tested materials from Lester Buildings.
MAY
2025

About the Author:
Allen Randa is a second generation Master Carpenter and Owner of Sapphire Construction Inc. Allen personally manages each project from beginning to end. That includes the first meeting, the estimate, the contract and architectural designs.