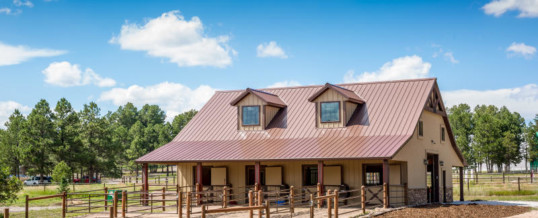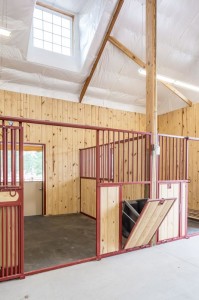
Watch for 7 Top Materials Methods in Post-Frame Buildings
Do all post-frame buildings look the same to you? They are big and open, usually metal. But the inside scoop could surprise you. The materials and methods used in post-frame construction varies considerably. Those all-important ingredients can make the difference between a building that functions properly and increases productivity, and a building always requires attention.
Let’s look at seven important materials and/or methods used to construct high-quality pole buildings in Colorado. As we draw awareness to these differences, please use them to assess and compare quotes from companies. A form is provided on the Lester Buildings website to help you. Be sure your quotes are comparing apples to apples.
1. Types of Lumber Used for Post-Frame Buildings
The exact size, species, and grade of lumber used for specific building purposes impacts the performance. For example, Spruce Pine Fir is a dense lumber that provides 25 percent greater fastening power. Southern Yellow Pine and Douglas Fir are not as dependable.
The equation can be complicated by ratings. The visual ratings of lumber are not the same as machine stress rated grades. They carry different design values. Depending on the purpose – tension, compression, and bendability—larger numbers may not work better.
2. Multi-Ply Columns or Solid Wood Posts
Manufacturers have tested multi-ply columns against solid wood posts. Laminated multi-ply columns provide higher design strength, consistency, and longevity. In addition, the chemical treatment used to prevent wood rot is more consistent throughout the multi-ply column versus only the surface of a wood pole.
3. Finger Joint Columns or End Splices
When individual boards are joined end to end to increase the length of a column, they may be fastened through finger jointing. The use of high-strength glue strengthens the entire column. In contrast, end splices create lumber defects as the load is shifted to other plies.
4. Screws for Nails for Walls and Roof Attachment

5. Type of Structural Framing Use
Check out the structural framing. What is the truss to column connection? When asymmetrical trusses are centered on the column, it eliminates an unexpected load on the column and minimizes the risk of column bowing. In contrast, a side mounted truss connection with large torts may cause bowing.
Just the same, purlins provide positive truss ratings in steel hangers. Correctly done, they eliminate places for birds to nest. Additionally, the truss to truss bottom cord bracing must be straight and plum. This helps maintain trust alignment under high wind loads. Special connection hardware must be used to brace the bottom chord as well.
6. Design Flexibility or Standard Building Design
If your building requires flexibility, does the pole building option you are looking at allow for changing the width, the space of the bays, the foundation, and the framing?
7. Are You Allowed Aesthetic Inputs?
Exterior and interior finishes, color options, layout, roof pitch, and other details will make your building really saying to your tune. Does the company accommodate your preferences?
Builders – Post-Frame Buildings
For information about Colorado post-frame buildings, pole buildings, pole barns, and metal buildings for Storage, Hobbies, Farm & Ranch, Livestock, Equestrian, and Commercial uses, contact Sapphire Construction, Inc. at (303) 619-7213. Our team custom designs each building using high-quality, engineer-tested materials from Lester Buildings.
JUN
2017

About the Author:
Allen Randa is a second generation Master Carpenter and Owner of Sapphire Construction Inc. Allen personally manages each project from beginning to end. That includes the first meeting, the estimate, the contract and architectural designs.