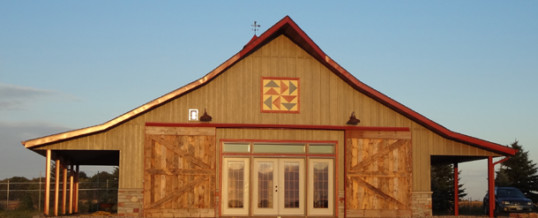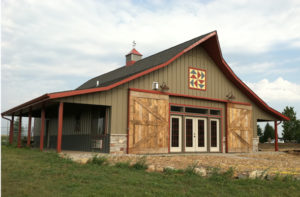
Today’s Pole Barn Carriage Houses for Cars and Living
Carriage houses conjure up the charm of yesteryear. But their design remains relevant today, especially using pole barn architecture. Placed away from the main entrance on country estates, they once housed horses and buggies. Adapting to the invention of the motor car in the 1900s, carriage houses stored a few vehicles. And then they became guest quarters. Just pitch the roof higher and add a second story.
Enter the pole building solution. These adaptable structures are beautiful, sturdy, and quick to add value to your Colorado property. And an increasing number of second home and vacation home buyers like the idea of accommodating RVs, boats, and four wheelers. Plus, the second story living quarters offer big Front Range views.
What Building Features do you Like?

How Much Space is Needed?
How much space do you need for vehicles and how big do you want the living quarters? Utilizing a pole building design from Lester Buildings, they accommodate anywhere from two vehicles to 10 or more. Most people only need two or three bays, though.
Let’s say a buyer chooses a two-car wide carriage house design that runs deeper than the garage. On the second level, put in a front deck and staircase for easy access. Say the design is 25 feet wide and 40 feet deep with two bedrooms and two baths. Sounds like more than enough for everyday living or a weekend getaway. Double or triple the footprint for more space.
Stretch the Living Space
Many modern carriage houses incorporate elements of horse barns. In fact, pole buildings, versatile as they are, can be designed to accommodate vehicles, horses, and residences under one roof. One way to enhance the residential living area is by using additional outdoor spaces. By adding large, covered porches, patios, and/or decks, your family and friends can spread out a little. Put in landscaping and watch the colorful sunsets and seasons roll by your special getaway.
Colorado Post Frame Construction
For more information about custom pole barns for carriage houses in Central Colorado, contact Sapphire Construction, Inc. at (303) 619-7213. We specialize in pole buildings for Storage, Automotive, Hobbies, Farm & Ranch, Livestock, Equestrian, and Commercial uses.
APR
2017

About the Author:
Allen Randa is a second generation Master Carpenter and Owner of Sapphire Construction Inc. Allen personally manages each project from beginning to end. That includes the first meeting, the estimate, the contract and architectural designs.