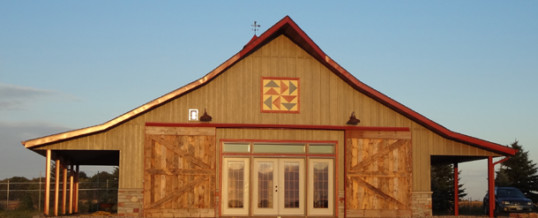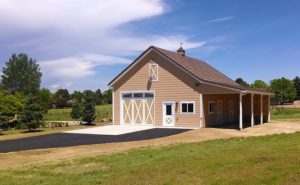
Quick and Easy Post Frame Buildings
Need an outbuilding? Sapphire Construction, Inc. of Castle Rock, Colorado specialized in post frame buildings suitable for many uses and adaptations. Do you need something soon? Our construction process outpaces traditional methods. Give us a call at (303) 619-7213 and we will make this project fun—and easy on you.
Purposes of Outbuilding
Consider post frame buildings for a broad range of uses. In Colorado, plenty of folks want hobby shops and garages, and barns. And we can combine those three uses under one roof. This modern-day building method also works for retail, civic facilities, storage buildings, warehousing, schools, and much more. Why do you need more space?
Planning Process
We explain the benefits of post frame buildings and investigate the building sites. Explain your requirements and budget. Ask about options for building width, bay spacing, foundation type, and framing choices. You will have choices. Then we put our architect and design teams to the task. You will see electronic mock ups of the building and select final design details like colors, fabrications, and style.
We don’t just run down to Home Depot. Our design and building teams combine expertise in a partnership with Lester Buildings. When the plans are finalized, Lester’s manufacturing team steps in. The company loads their truck with highly engineered materials. These parts are customized to best support your specific project. Specific grades of boards and fasteners, insulation, doors and windows make it on to the truck. In the meantime, Sapphire’s crews prepare the site and await the truck’s arrival on your property.
We have learned that using exactly measured components cuts down the time required on site. So, the barn or shop can be raised quickly.
All Components Work Together
Post frame construction allows for huge empty spaces with high ceilings. Our durable buildings come with excellent warranties.
Engineers direct the best placement for every part of the building. They consider the soils and the building site. Post frame buildings are anchored by posts or poles placed into the ground or foundation. Every post is engineered for strength and proper sizing to withstand Colorado’s strong winds and roof snow load. Studies determined that laminated multi-ply columns provide the highest design strength.
Every single component undergoes strict testing. Every piece of lumber is treated and graded. Not just the roof trusses like some of our competition. That means we know ahead of time how the sheathing, purlins, roof trusses, columns, footings, and connections help each other.
MAY
2017


About the Author:
Allen Randa is a second generation Master Carpenter and Owner of Sapphire Construction Inc. Allen personally manages each project from beginning to end. That includes the first meeting, the estimate, the contract and architectural designs.